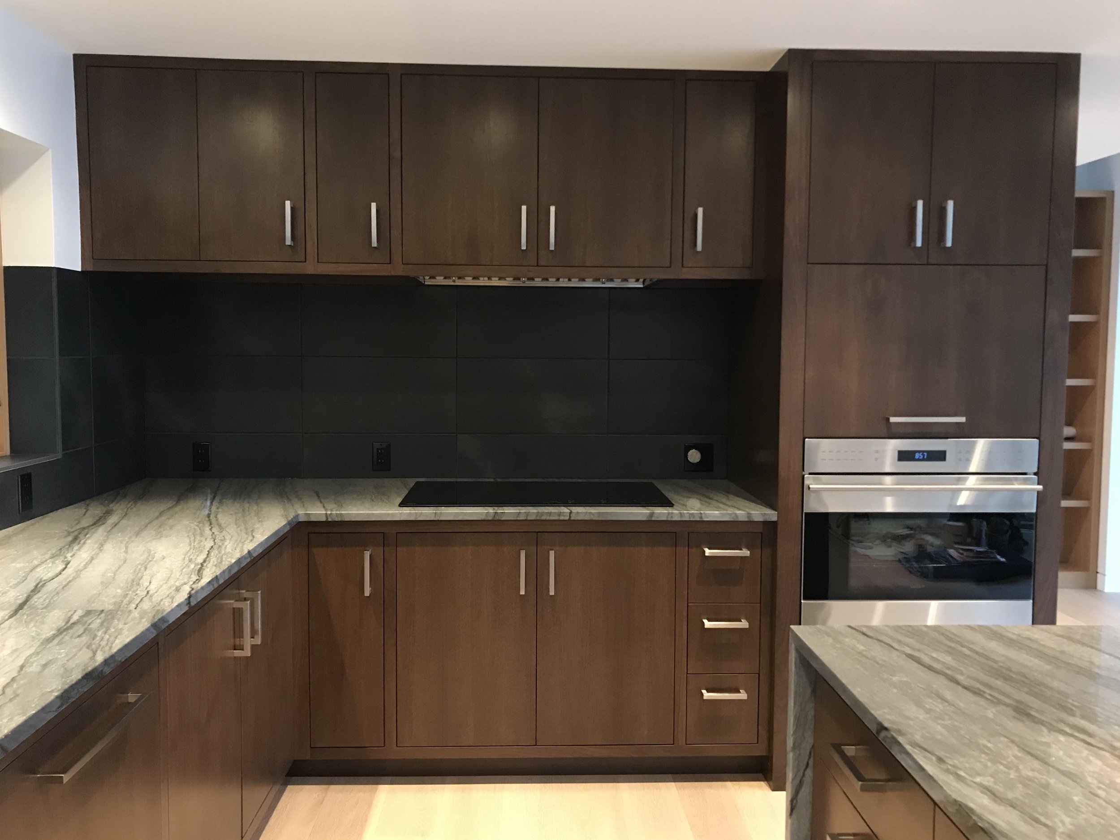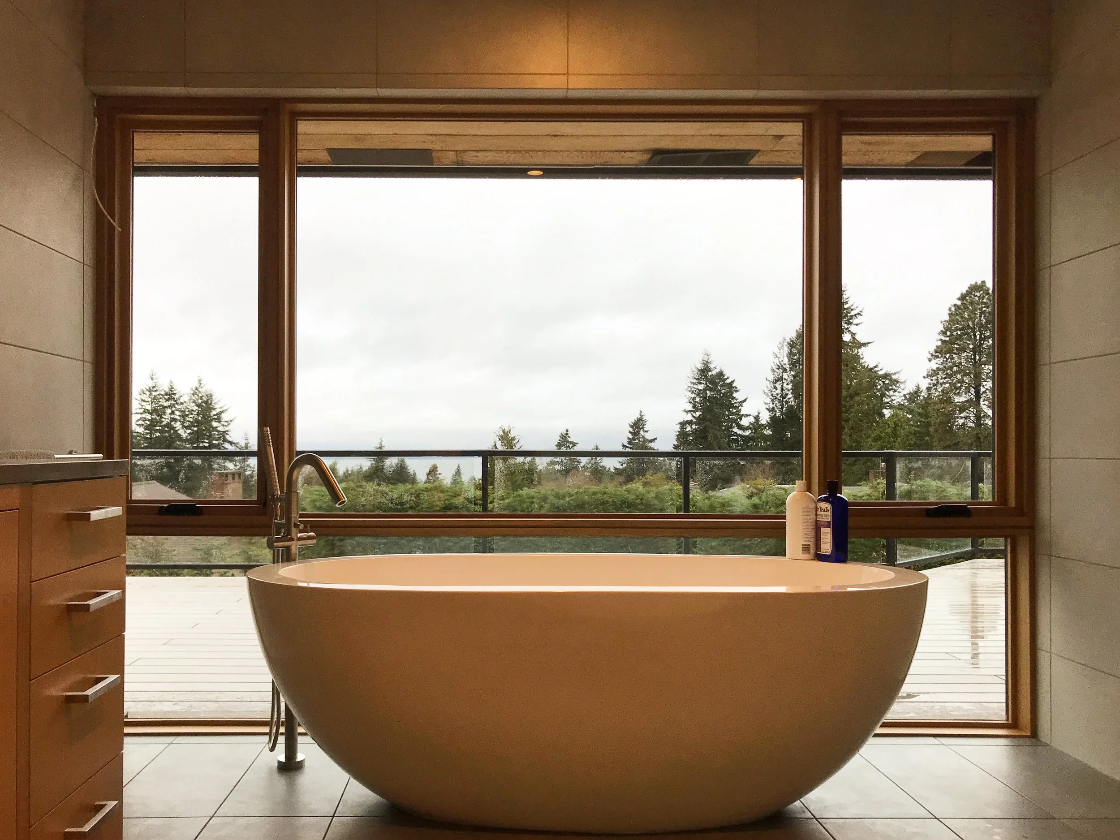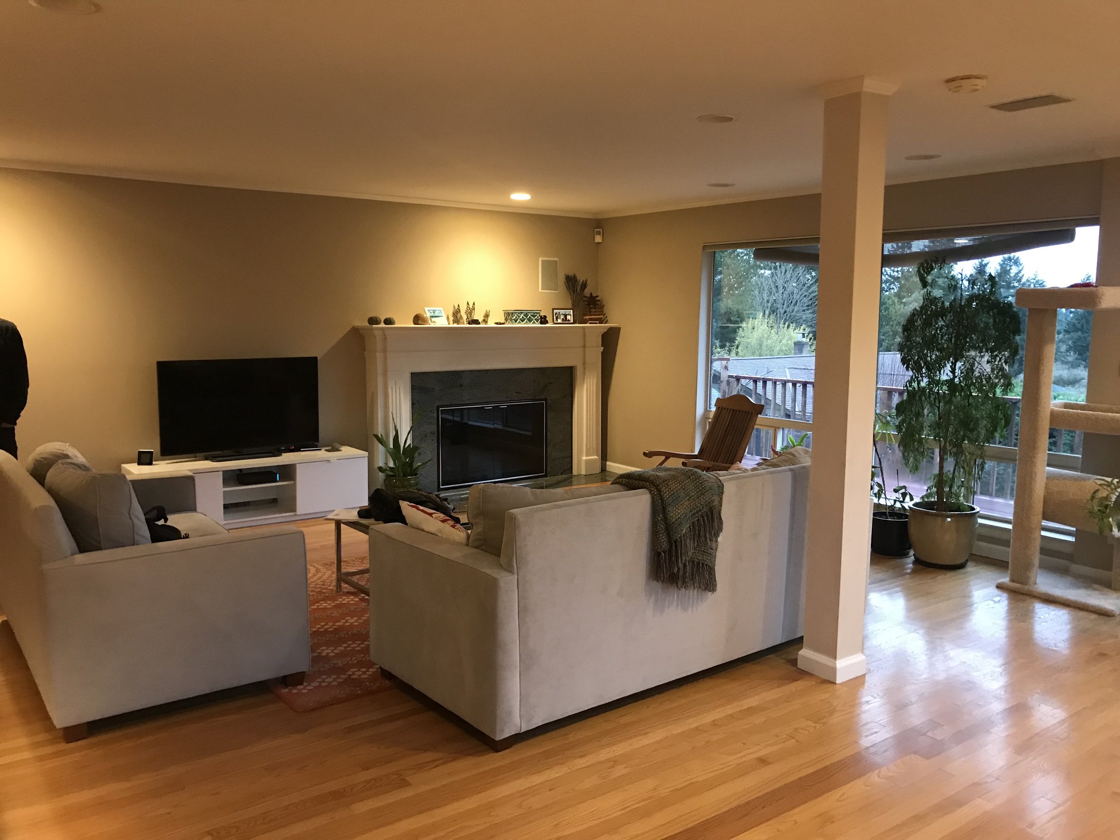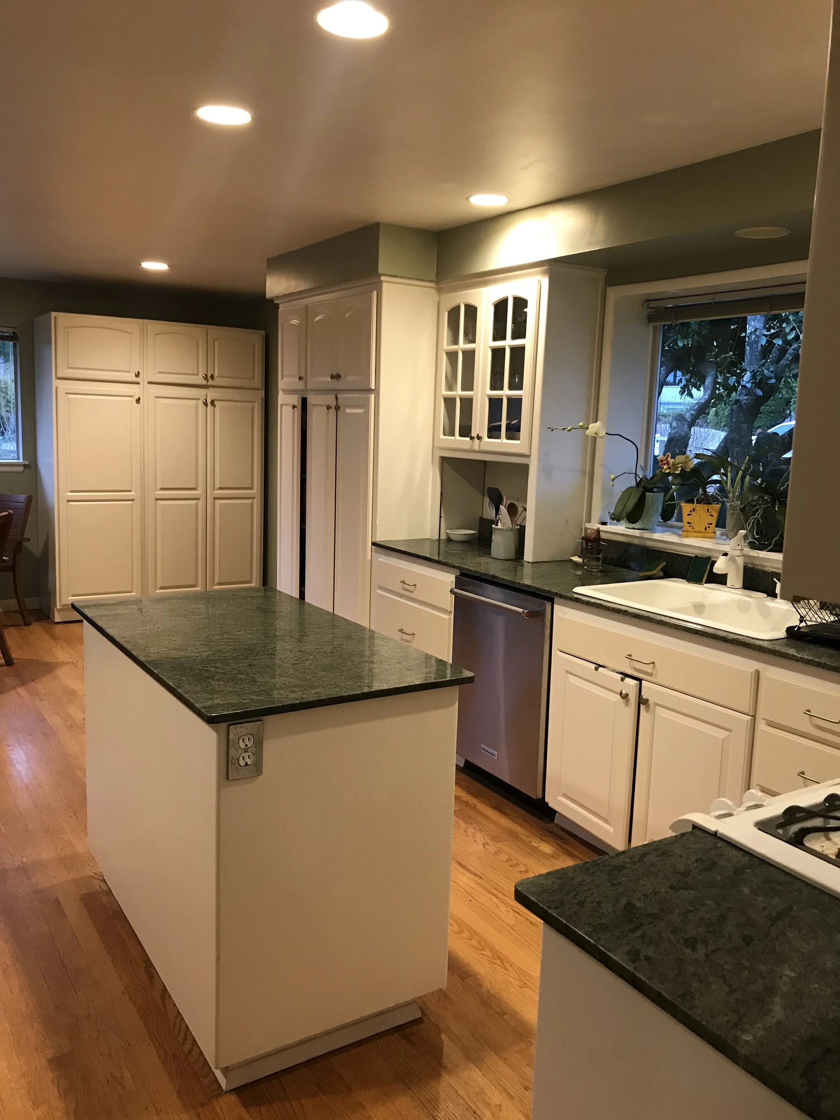Mid-Century Modern Remodel
This project was designed by Jordan Cowhig & Jim Castanes at Castanes Architects.
First arriving at the Olympic View project, a substantial remodel in Seattle, the opportunities to take advantage of the site’s landscaping and views toward the Olympics (hence the name) were clear. Built in the early 1900’s, the existing house was in good shape and the clients had spent time deciding how best to make the most of the site. Their scope of work included:
remodel the Living Room, allowing for more light and views
remodel the kitchen
a new Master Bathroom
new roof, siding, and windows/doors
A few photos of the existing house:
The first step was to design the Living Room. Major limiting factors included the 8’-0” ceiling height and central column which enforced awkward seating arrangements that faced away from the views. Although the space was fair sized, these two elements made the living area feel confined.
Switching from a hip roof to a gable roof over the Living Room solved both issues, and also brought more light and views into the space. Adding a wood paneled ceiling and built-in casework gave the space a contemporary feel and turned it from “Mid-Century” to “Mid-Century Modern”.
Below are a few photos of the process.







Designing the Living Room as an open and expansive space, the Kitchen became an “anchor” at the rear of the house. Darker wood and quartzite stone came to mind, while also increasing the window space to allow light. Opened to the living area, views from the large kitchen island were important. Glass pendants over the island from Foss Lighting added a touch of transparency and elegance.




Bringing some stone and wood casework to the bathroom made an extreme impact on the warmth of the space. Floor-to-ceiling windows brought in the light and created the “spa” type space the clients imagined.



Bringing some more modern features to the exterior, we changed the roof to standing seam metal, painted the exterior siding, and replaced all windows and doors.
When remodeling an existing house, it is important to treat the house as a whole and create a singular design style. Using similar wood species and stones throughout helps greatly, but the trim and details are very important in creating a singular effect.





