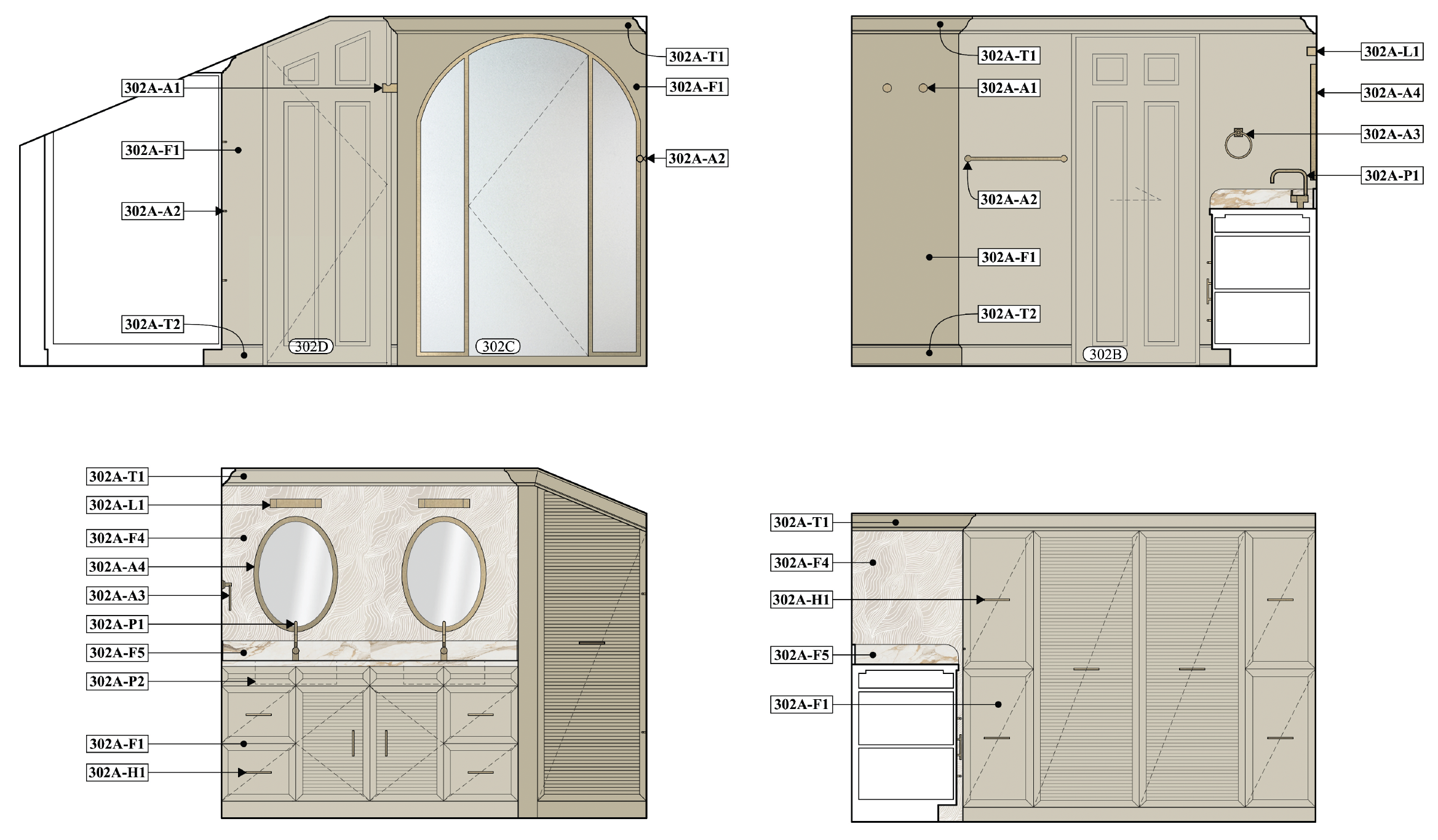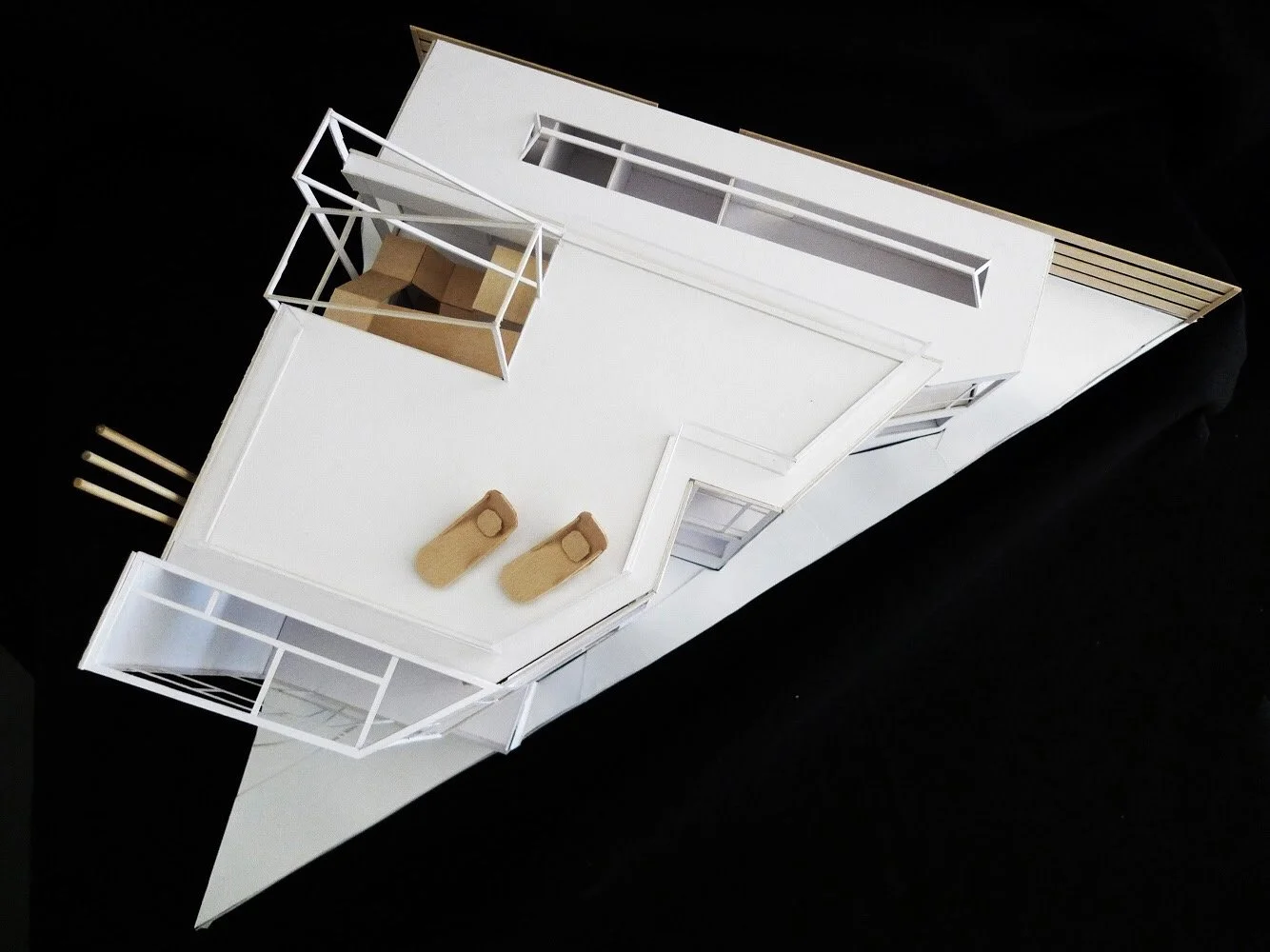Our Services
-
A feasibility study is an early-phase analysis that evaluates whether a proposed home design can be realistically achieved on a particular site, within a given budget, timeline, and set of regulatory constraints.
-
Conceptual design is the initial phase of the design process where the core ideas and vision for the home begin to take physical form. It focuses on exploring the overall layout, massing, spatial relationships, and architectural character—without resolving fine-grain details.
-
Schematic Design is the next major phase after conceptual design in the architectural process for custom residential projects. It builds upon the broad ideas established in the conceptual phase and begins to define the building more clearly in terms of layout, form, and spatial organization—while still allowing flexibility for refinement.
-
Design Development is the architectural phase that takes the approved Schematic Design and refines it into a more detailed and technically informed plan. In custom residential projects, this stage bridges creative vision and construction reality—shaping how the home will actually be built.
-
Building Permitting is the phase in custom residential architecture where the design is formally reviewed and approved by local authorities to ensure compliance with building codes, zoning regulations, and other applicable laws. This step is essential before construction can legally begin.
-
Construction Drawings—also known as Construction Documents (CDs)—are the fully detailed, technical plans and specifications used to build a custom residential project. They translate the finalized design into precise instructions for contractors, consultants, fabricators, and permitting authorities.
-
Construction Administration (CA) is the final phase of architectural services, during which the architect remains involved during construction to help ensure that the project is built in accordance with the design intent, construction drawings, and applicable codes. For custom residential projects, this phase is critical to protecting the client’s investment and ensuring quality.





